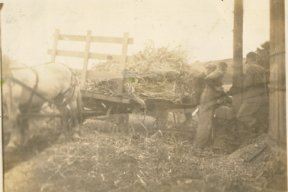
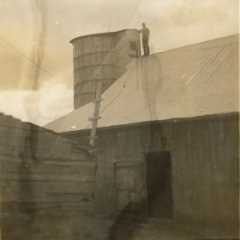
| (Put thrashing picture here) |

|

| ||||||
| Yet to be scanned | CCF Silo filling | CCF Barn with Silo after 1936 |
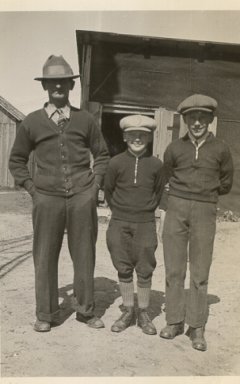
|
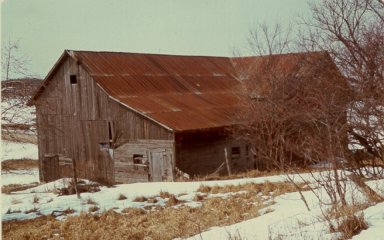
| ||||
| CCF and ? | Looking NW, March 1967 |
Summer of 1994 I started barn repairs with 16 yards of concrete for a floor (24'x24', 12'x36') and reinforced footings, especially the NW corner. Also, siding was installed on the south, closing up opening. This was done in July in preparation for a semi load of computer equipment in August. The siding was used first as an unloading ramp. We also did some relandscaping on the north. My father was extremely helpful on many of these projects. More details are available in my 1994 Christmas letter
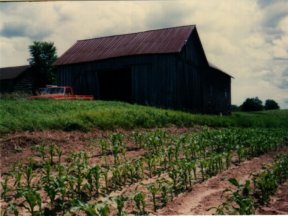
|
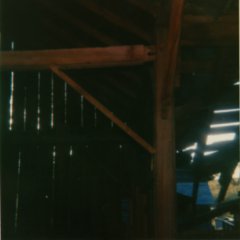
|
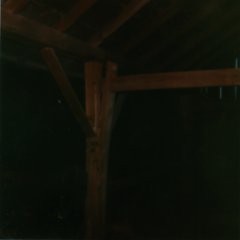
| ||||||
| Barn in 1993 (see roofline!) | South end of East side, old part. | South end of West side, old part |
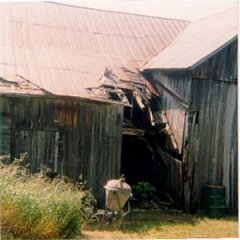
|
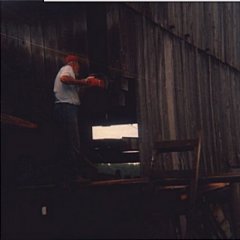
|
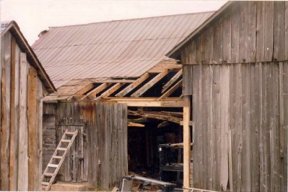
| ||||||
| Before repairs (July 1995) | During repairs (July 4, 1995) | New post installed (1995) |
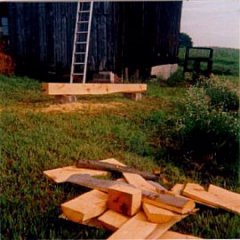
|
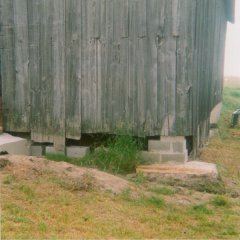
|
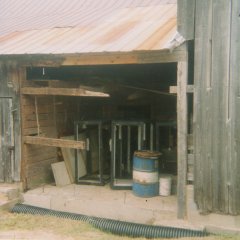
| ||||||
| Newly hewn post (1995) | NE footing, 1995 (40-20) | New floor poured (1996) (See culvert stolen that winter.) (40-17) |
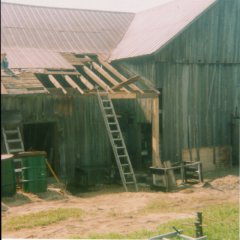
|
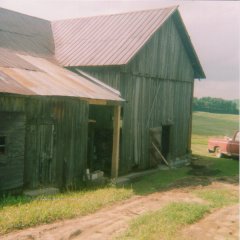
|
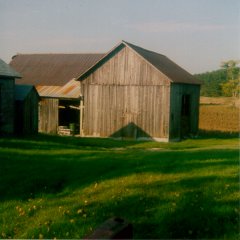
| ||||||
| See Theron? on Roof!, July 1995 (40-3) | Freshly laid block, 1995 (40-6) | 1995? (40-11) |
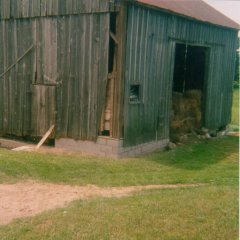
|
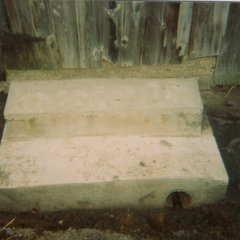
|
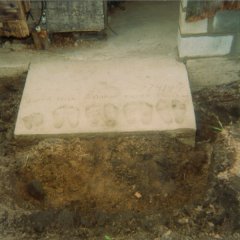
| ||||||
| Blocks all laid in NE corner. (40-10) | Footprints, Footprints, (40-8) | Footprints, .... (40-9) |
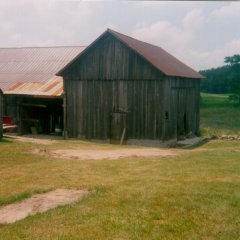
|
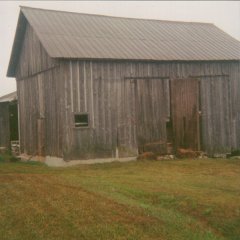
|
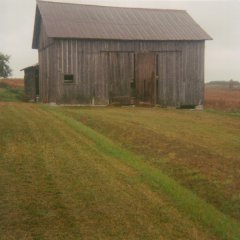
| ||||||
| CCF Barn, 1996 (40-17) | North Doors rehung, Sep. 1995? (40-13) | North Doors rehung, Sep. 1995? (40-12) |
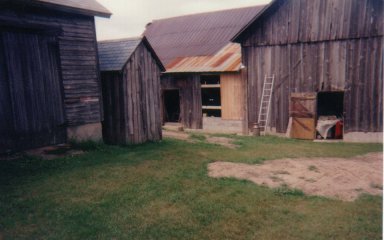
|
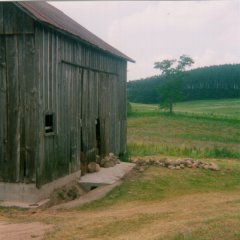
| |||||||
| 1996 barn wall & siding under 1995 roof at CCF | September?, 1996 (40-18) |
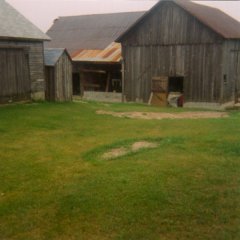
|
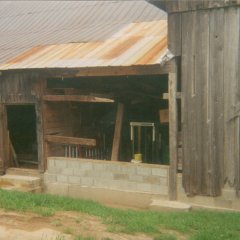
|
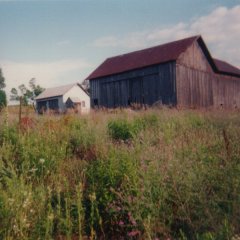
| ||||||
| New wall built (1996) (40-23) | CCF Barn, 1996 (40-24) | Garage/barn looking SE, 1997 |