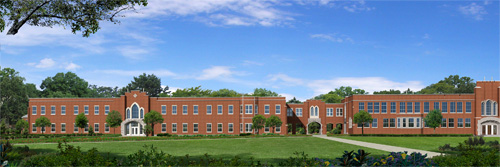Building Projects Approved
Top Headlines
Date: March 4, 2010Contact: pr@andrews.edu
Website:
Phone:
For the next couple of years, the sounds of construction will ring through the heart of the Andrews University campus. This week, the Andrews University Board of Trustees voted and unanimously approved a finance and construction plan for three major building projects: Buller Hall, Nethery Hall and a new residence hall. The combined price tag of all three projects is $17 million. CSM Group of Kalamazoo, Mich., is the construction manager on these three projects.
The construction of the new $8.6 million Buller Hall and a $3.2 million major renovation of the 70-year-old Nethery Hall will result in a new Undergraduate Learning Center. “The Undergraduate Learning Center will provide our students with a new educational experience, right in the heart of campus. It is a promise to offer our students the best Adventist college education we can provide under God, with the help of the most able faculty we can find,” says Andreasen. “The Undergraduate Learning Center is our statement to students, ‘Andrews is investing in you.’”
Buller Hall is named in honor of the lead donors, Allan and Mildred Buller of Ohio, both of whom are Andrews alumni and have served on advisory boards to administration for decades. With their donation and others, the total funds raised for this project is close to $6 million. Andreasen says the Office of Development is working to raise the additional $2.6 million, in hopes donations and gifts will entirely cover the cost of Buller Hall.
Demolition of Griggs Hall, immediately followed by groundbreaking on Buller Hall, is scheduled to begin in early May 2010. Buller Hall will be constructed in an architecture style reflective of the collegiate gothic of Nethery Hall. The two buildings will be connected by an interior walkway and exterior courtyard that is both philosophical and practical. The bridge will tie together the departments and disciplines that make up the core of the undergraduate learning experience while also providing a protected walkway between the two buildings in times of inclement weather. Some other notable features of Buller Hall include an amphitheater-style classroom—bringing into one space the core undergraduate classes which are now spread throughout the campus—a small chapel and academic departmental lobbies, some with fireplaces. The Troyer Group of Mishawaka, Ind., is the designer of the Undergraduate Learning Center.
 |
| Rendering of the new Undergraduate Learning Center, with the new Buller Hall on the left connected via bridge to the renovated Nethery Hall on the right. |
Although both are part of the Undergraduate Learning Center, Buller Hall and Nethery Hall are on separate project budgets. Construction of Buller Hall was originally projected to cost $9.4 million, though bids have come in at $8.6 million. The Nethery Hall renovations will cost $3.2 million. “This is a very good time to build things and a very good time to arrange financing. A board member said, ‘Andrews is either lucky or blessed.’ I choose to believe the second,” says Andreasen.
President Andreasen has also appointed a Quality Improvement Team charged with reviewing the undergraduate education experience at Andrews and proposing changes to make the undergraduate education experience as high quality as the Undergraduate Learning Center. The team will consider the global learning opportunities available to students; the essentials of a uniquely Andrews University education; the resource allocation for faculty who teach the core undergraduate classes; and on-going evaluation of the general education curriculum.
The third project, construction of a new as-yet-unnamed residence hall, will meet the growing housing needs of the graduate female student population. The new 35,000 square foot hall will be constructed as a companion tower to Burman Hall. When Burman Hall was originally built, the infrastructure was put in place to later add a second tower, with both towers sharing a common lobby area. The five-story, 94-bed residence hall will offer private and shared suites, some with kitchen facilities. The cost is $5.8 million and construction is scheduled to begin in April, lasting approximately one year. Design Collaborative, a Fort Wayne firm, is the designer of this new residence hall.
-Written by Keri Suarez, media relations specialist, Office of Integrated Marketing & Communication