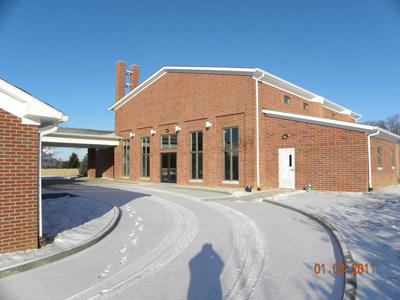AMG Designs Indiana Church
Top Headlines
Date: February 28, 2011Contact: architecture@andrews.edu
Website:
Phone: 269-471-6003
The Architecture Missions Group in the Andrews University School of Architecture, together with the congregation of the Carmel Church in Carmel, Ind., recently celebrated the grand-opening of the first phase of the new addition to the church. The new addition, designed by architecture students from Andrews University, is a multipurpose room currently serving as a sanctuary and fellowship hall. It will eventually expand to include a formal sanctuary.
The Architecture Missions Group (AMG) aims to serve churches, often in remote areas, by providing architectural design services that the churches normally would not have access to.
Kevin Rosado, who was a student when the Carmel Church project got underway, says it was the mission opportunities that drew him to Andrews University in the first place. He first heard about the Carmel project through Martin Smith, professor of architecture and decided to join the team.
The AMG began working with the Carmel Church in 2008. They approached the project in the form of a design charrette, an intense two-day design period.
The first day, “We brainstormed different ideas for each of the needs for the building and the budget,” says Rosado. At the end of the day, the group presented two of the best ideas to the church committee to discuss the designs. Day Two involved creating the final presentation and finalizing the design for construction documents. “The church members were very pleased with our work, and they felt that we had listened to their needs as a church. But it was the church members’ help and input that made it easy for us to have the right design solutions,” says Rosado.

“At first I thought that it would be fairly easy to come up with a design solution for a church,” says Rosado, “but now I think it is one of the most complicated building types to work with. Designs are often driven by the budget and churches are typically working on a very tight budget. At the same time, a church is one of the most interesting buildings to work with, in the sense that you are designing not only to accommodate a diverse group of people, but that your design can inspire people to worship.”
Pastor Alex Rodriguez of the Carmel Seventh-day Adventist Church says the faculty and students in the School of Architecture were a pleasure to work with. “Your faithfulness along with many others who sacrificially took part has made God’s house in Carmel, Ind., a reality.”
It is not unusual for undergraduate architecture students to participate in real-world design experience before graduation, but the service aspect is less common. To be associated with the church is even less common. The Architecture Missions Group combines this experience with the only accredited architecture program among Adventist colleges in North America to provide a unique service to churches worldwide.
Smith, who supervised the project, said, “The biggest joy for me was seeing the creativity of the congregation, and how God has led it each step of the way.”